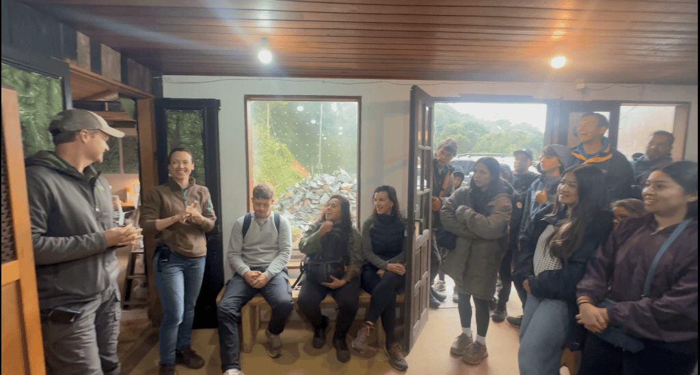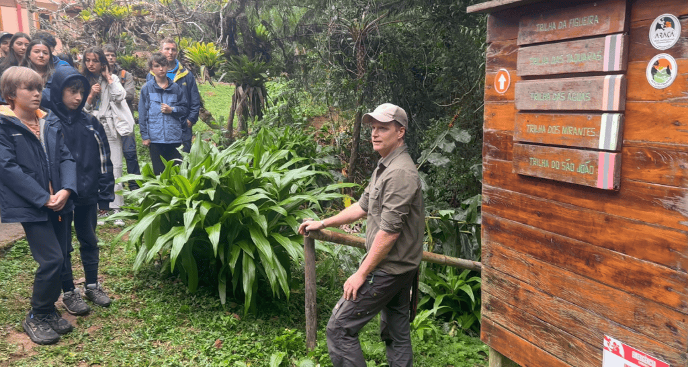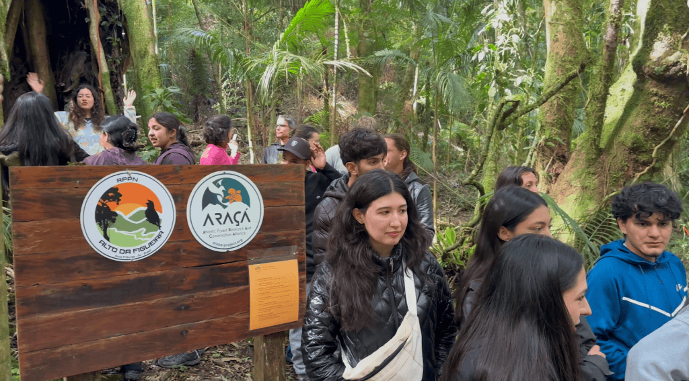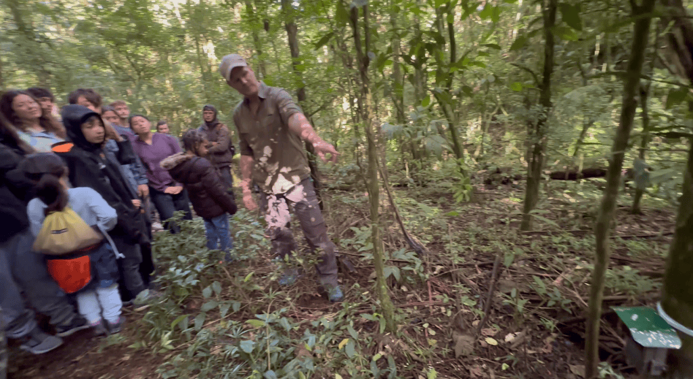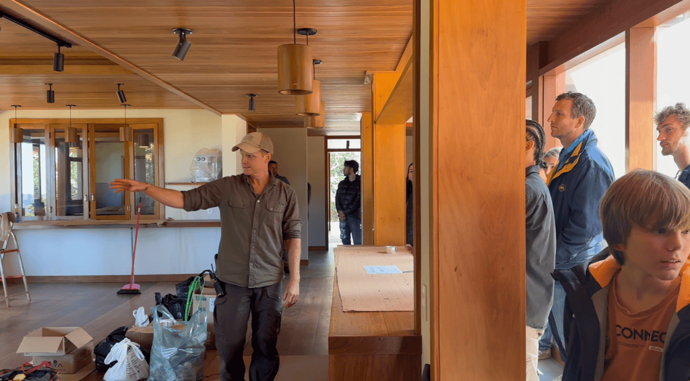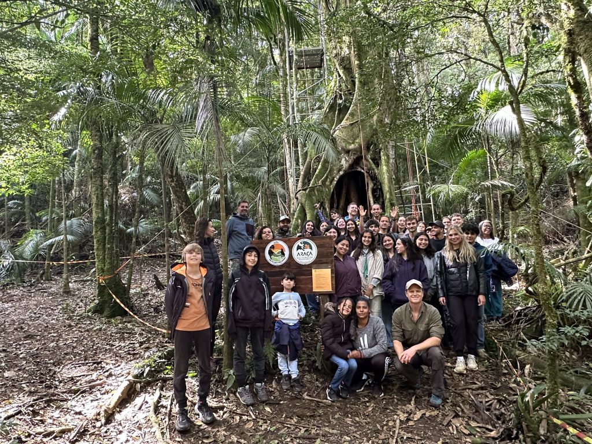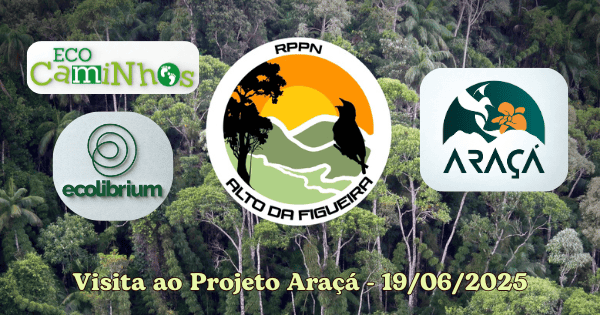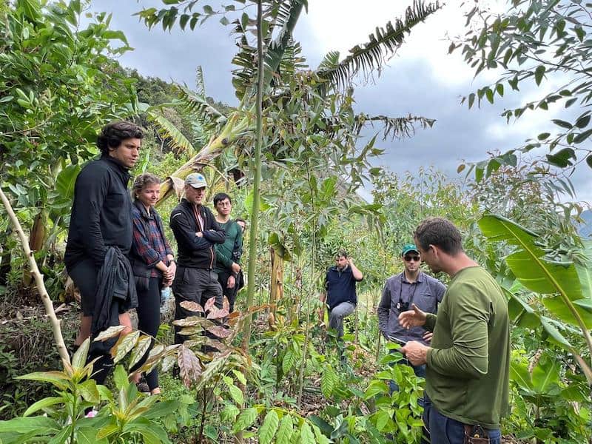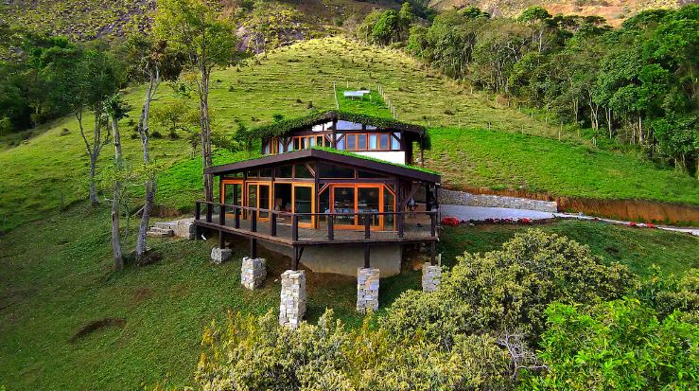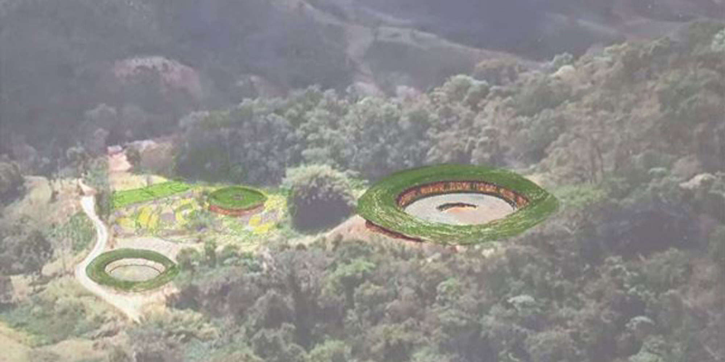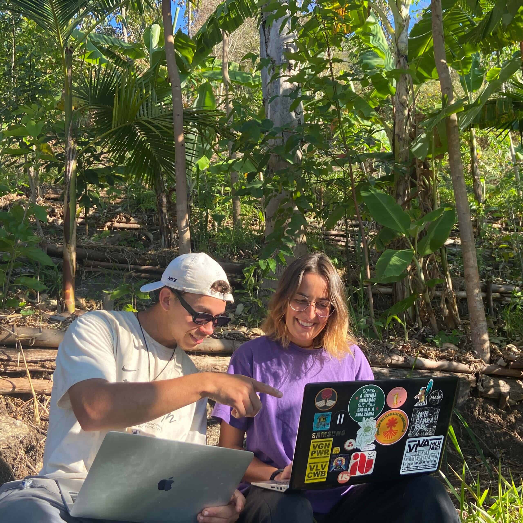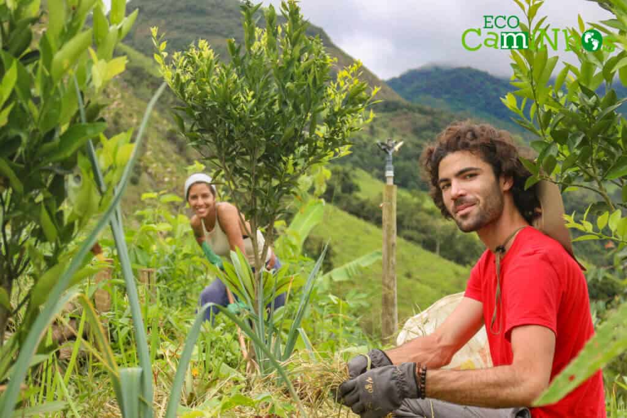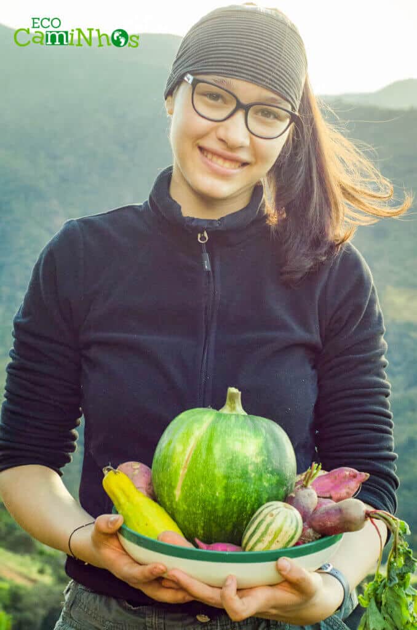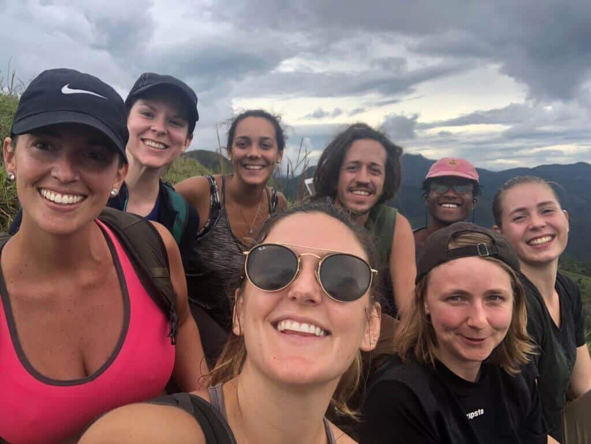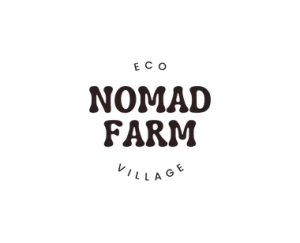[vc_row][vc_column][gap size=”30px” id=”” class=”” style=””][/vc_column][/vc_row][vc_row][vc_column][vc_column_text css=””]
O Espaço Ecolibrium
[/vc_column_text][gap size=”30px” id=”” class=”” style=””][/vc_column][vc_column width=”1/2″][vc_column_text css=””]
A Associação Ecolibrium é uma organização sem fins lucrativos que visa promover um ecossistema resiliente, estabelecendo relações conscientes entre agricultura, comunidade e natureza, utilizando como ferramenta a permacultura e valores de respeito, igualdade e colaboração.
Com isso, damos vida a esse espaço também chamado Ecolibrium, que expandirá o trabalho já desenvolvido pela Ecocaminhos, possibilitando que nossos conhecimentos sobre agrofloresta e bioconstrução possam ser compartilhados com ainda mais pessoas. Através de uma programação educacional mais ampla e inclusiva, capacitaremos nosso público com o conhecimento teórico nesse espaço e continuaremos colocando as habilidades em prática na nossa fazenda. Além disso, também buscaremos a autonomia financeira através do ecoturismo, da organização de cursos e eventos e da venda dos produtos cultivados por nós.
[/vc_column_text][/vc_column][vc_column width=”1/2″][gap size=”30px” id=”” class=”” style=””][swmsc_image_gallery border_radius=”5px” border_width=”0″ border_color=”#e6e6e6″ image_margin=”20px” image_size=”large” columns=”1″ grid_type=”masonry” image_text=”only_title” hover_icon_color=”#ffffff” hover_icon_bg_color=”#f8b54e” title_text_size=”12px” title_text_color=”#555555″ caption_text_size=”16px” caption_text_color=”#777777″ caption_border=”off” id=”” class=”” style=”” image_ids=”26159″][/vc_column][/vc_row][vc_row][vc_column][gap size=”30px” id=”” class=”” style=””][/vc_column][/vc_row][vc_row][vc_column][vc_column_text css=””]
O Projeto Arquitetônico
[/vc_column_text][gap size=”30px” id=”” class=”” style=””][/vc_column][vc_column][vc_column_text css=””]
O projeto arquitetônico desenvolvido pelo arquiteto mexicano Pedro Pizarro Villalobos, foi pensado para receber voluntários, alunos e turistas e conectar instituições, agricultores e construtores locais.
[/vc_column_text][gap size=”30px” id=”” class=”” style=””][/vc_column][vc_column][swmsc_image_gallery border_radius=”5px” border_width=”0″ border_color=”#e6e6e6″ image_margin=”20px” image_size=”full” columns=”1″ grid_type=”masonry” image_text=”only_title” hover_icon_color=”#ffffff” hover_icon_bg_color=”#f8b54e” title_text_size=”12px” title_text_color=”#555555″ caption_text_size=”16px” caption_text_color=”#777777″ caption_border=”off” id=”” class=”” style=”” image_ids=”25985″][gap size=”30px” id=”” class=”” style=””][/vc_column][/vc_row][vc_row][vc_column width=”1/2″][vc_column_text css=””]
A volumetria é um grande círculo e contará com acomodações coletivas, dentre elas dormitórios e suítes, cozinha, lavanderia e sanitários, além de uma oficina e área multifuncional para a realização das atividades, escritório administrativo e um restaurante com vista para o vale e aberto ao público em geral, tudo isso conectado por um grande pátio central.
[/vc_column_text][gap size=”30px” id=”” class=”” style=””][/vc_column][vc_column width=”1/2″][swmsc_image_gallery border_radius=”5px” border_width=”0″ border_color=”#e6e6e6″ image_margin=”20px” image_size=”full” columns=”2″ grid_type=”masonry” image_text=”only_title” hover_icon_color=”#ffffff” hover_icon_bg_color=”#f8b54e” title_text_size=”10px” title_text_color=”#555555″ caption_text_size=”14px” caption_text_color=”#777777″ caption_border=”off” id=”” class=”” style=”” image_ids=”25987,25988″][/vc_column][/vc_row][vc_row][vc_column][gap size=”30px” id=”” class=”” style=””][/vc_column][/vc_row][vc_row][vc_column][vc_column_text css=””]
Fases e Estratégias Construtivas
[/vc_column_text][/vc_column][/vc_row][vc_row][vc_column][gap size=”30px” id=”” class=”” style=””][/vc_column][/vc_row][vc_row][vc_column width=”1/2″][gap size=”50px” id=”” class=”” style=””][vc_column_text css=””]
O projeto está dividido em três fases, atualmente estamos na primeira. É nessa fase em que a maior parte das acomodações de uso coletivo estão tomando forma, como a cozinha, lavanderia, dois sanitários, cinco quartos e duas, das oito suítes.
A principal técnica utilizada aqui, assim como em todas nossas construções, é o COB, também conhecido como adobe, nesse caso, em paredes maciças de mais de 40 cm, garantindo os confortos térmico e acústico e cumprindo sua função estrutural para receber o telhado verde. Como base dessa parede, utilizamos pedras, uma parte abaixo do solo para fundação, juntamente com uma alta camada de britas e uma tubulação para a drenagem dessa área e outra parte acima, com a função de proteger as paredes da umidade do solo e da chuva, já que os beirais não são tão extensos.
[/vc_column_text][gap size=”55px” id=”” class=”” style=””][/vc_column][vc_column width=”1/2″][swmsc_image_gallery border_radius=”5px” border_width=”0″ border_color=”#e6e6e6″ image_margin=”20px” image_size=”large” columns=”1″ grid_type=”masonry” image_text=”only_title” hover_icon_color=”#ffffff” hover_icon_bg_color=”#f8b54e” title_text_size=”12px” title_text_color=”#555555″ caption_text_size=”16px” caption_text_color=”#777777″ caption_border=”off” id=”” class=”” style=”” image_ids=”26220″][/vc_column][/vc_row][vc_row][vc_column][gap size=”30px” id=”” class=”” style=””][/vc_column][/vc_row][vc_row][vc_column width=”1/2″][vc_column_text css=””]
Aproveitando a grande declividade do terreno, a segunda fase será um pavimento inferior aos da fase um e três, que consideramos o térreo. Para isso, precisará ser construído um muro de contenção e uma estrutura com pilares que sustentarão a terceira fase. Nesse caso as paredes serão apenas de vedação, podendo ser de menor espessura e consequentemente precisará de menos material e agilizará o processo. Senso assim, optamos pela chamada taipa de mão ou pau-a-pique, utilizando um trançado de madeira e bambu, posteriormente coberto pelo COB.
Na segunda etapa é onde predomina o setor executivo e educacional, onde estará principalmente o escritório administrativo, a oficina e o espaço multifuncional.
[/vc_column_text][/vc_column][vc_column width=”1/2″][gap size=”55px” id=”” class=”” style=””][swmsc_image_gallery border_radius=”5px” border_width=”0″ border_color=”#e6e6e6″ image_margin=”20px” image_size=”large” columns=”1″ grid_type=”masonry” image_text=”only_title” hover_icon_color=”#ffffff” hover_icon_bg_color=”#f8b54e” title_text_size=”12px” title_text_color=”#555555″ caption_text_size=”16px” caption_text_color=”#777777″ caption_border=”off” id=”” class=”” style=”” image_ids=”26093″][/vc_column][/vc_row][vc_row][vc_column][gap size=”50px” id=”” class=”” style=””][/vc_column][/vc_row][vc_row][vc_column width=”1/2″][gap size=”10px” id=”” class=”” style=””][vc_column_text css=””]
A terceira fase será construída sobre a segunda fase, completando o círculo do térreo e criando um grande pátio interno. Na parte da frente da construção, avança em direção ao vale, um deck de madeira. Nessa fase é onde está planejado toda a estrutura do restaurante, o qual o projeto ainda está em desenvolvimento, e as demais suítes.
Nesse caso, a escolha da técnica também foi a taipa de mão, por ser mais leve, o que exige menos da estrutura abaixo. Para a cobertura de todo conjunto, foi pensado o telhado verde, porque além de utilizar matéria prima natural, não transmitir calor ao entorno, manter a temperatura interna agradável, ainda é esteticamente incrível e mantém a característica das edificações aqui da fazenda.
[/vc_column_text][gap size=”10px” id=”” class=”” style=””][/vc_column][vc_column width=”1/2″][gap size=”10px” id=”” class=”” style=””][swmsc_image_gallery border_radius=”5px” border_width=”0″ border_color=”#e6e6e6″ image_margin=”20px” image_size=”large” columns=”1″ grid_type=”masonry” image_text=”only_title” hover_icon_color=”#ffffff” hover_icon_bg_color=”#f8b54e” title_text_size=”12px” title_text_color=”#555555″ caption_text_size=”16px” caption_text_color=”#777777″ caption_border=”off” id=”” class=”” style=”” image_ids=”26085″][/vc_column][/vc_row][vc_row][vc_column][gap size=”30px” id=”” class=”” style=””][/vc_column][/vc_row][vc_row][vc_column][vc_column_text css=””]
Primeira Fase – Etapas Construtivas
[/vc_column_text][/vc_column][/vc_row][vc_row][vc_column][gap size=”30px” id=”” class=”” style=””][swmsc_image_gallery border_radius=”5px” border_width=”0″ border_color=”#e6e6e6″ image_margin=”20px” image_size=”large” columns=”1″ grid_type=”masonry” image_text=”only_title” hover_icon_color=”#ffffff” hover_icon_bg_color=”#f8b54e” title_text_size=”12px” title_text_color=”#555555″ caption_text_size=”16px” caption_text_color=”#777777″ caption_border=”off” id=”” class=”” style=”” image_ids=”26077″][/vc_column][/vc_row][vc_row][vc_column][vc_column_text css=””]
Etapas Executadas:
[/vc_column_text][/vc_column][/vc_row][vc_row][vc_column][gap size=”30px” id=”” class=”” style=””][/vc_column][/vc_row][vc_row][vc_column][vc_column_text css=””]
1. FUNDAÇÃO: constituída por uma camada alta de brita de aproximadamente 1 metro, com um sistema de drenagem e coberta por pedras grandes unidas por concreto;
[/vc_column_text][/vc_column][/vc_row][vc_row][vc_column][gap size=”30px” id=”” class=”” style=””][/vc_column][/vc_row][vc_row][vc_column width=”1/4″][/vc_column][vc_column width=”1/2″][swmsc_image_gallery border_radius=”5px” border_width=”0″ border_color=”#e6e6e6″ image_margin=”20px” image_size=”full” columns=”1″ grid_type=”masonry” image_text=”only_title” hover_icon_color=”#ffffff” hover_icon_bg_color=”#f8b54e” title_text_size=”12px” title_text_color=”#555555″ caption_text_size=”16px” caption_text_color=”#777777″ caption_border=”off” id=”” class=”” style=”” image_ids=”26045″][/vc_column][vc_column width=”1/4″][/vc_column][/vc_row][vc_row][vc_column][vc_column_text css=””]
2. PAREDES – BASE: como um muro de pedras de aproximadamente 40cm de largura e 60cm de altura, distanciando a parede de terra do solo e onde foram fixados esteios de madeira, que auxiliarão na sustentação das paredes, nessa etapa também deixamos as esperas hidráulicas;
[/vc_column_text][/vc_column][/vc_row][vc_row][vc_column][gap size=”30px” id=”” class=”” style=””][/vc_column][/vc_row][vc_row][vc_column width=”1/4″][/vc_column][vc_column width=”1/2″][swmsc_image_gallery border_radius=”5px” border_width=”0″ border_color=”#e6e6e6″ image_margin=”20px” image_size=”full” columns=”1″ grid_type=”masonry” image_text=”only_title” hover_icon_color=”#ffffff” hover_icon_bg_color=”#f8b54e” title_text_size=”12px” title_text_color=”#555555″ caption_text_size=”16px” caption_text_color=”#777777″ caption_border=”off” id=”” class=”” style=”” image_ids=”26050″][/vc_column][vc_column width=”1/4″][/vc_column][/vc_row][vc_row][vc_column][vc_column_text css=””]
3. PAREDES – COB: obtemos o COB através de uma mistura de terra, areia, capim e água e ele é basicamente o coração da construção, vamos sobrepondo camadas de 40cm de largura e estruturando as paredes, a cada camada, de aproximadamente 30cm de altura, transpassamos ripas de bambus nos esteios, para garantir ainda mais resistência à possíveis movimentações, nessa etapa também passamos os conduítes para instalação elétrica;
[/vc_column_text][/vc_column][/vc_row][vc_row][vc_column][gap size=”30px” id=”” class=”” style=””][/vc_column][/vc_row][vc_row][vc_column width=”1/4″][/vc_column][vc_column width=”1/2″][swmsc_image_gallery border_radius=”5px” border_width=”0″ border_color=”#e6e6e6″ image_margin=”20px” image_size=”full” columns=”1″ grid_type=”masonry” image_text=”only_title” hover_icon_color=”#ffffff” hover_icon_bg_color=”#f8b54e” title_text_size=”12px” title_text_color=”#555555″ caption_text_size=”16px” caption_text_color=”#777777″ caption_border=”off” id=”” class=”” style=”” image_ids=”26023″][/vc_column][vc_column width=”1/4″][/vc_column][/vc_row][vc_row][vc_column][vc_column_text css=””]
4. VERGAS – para os vãos das portas e janelas utilizamos pranchas de dormentes de trilhos de trem, esse material é reaproveitado e muito resistente, posteriormente é onde serão instaladas as esquadrias e eles também fazem o papel das vergas, após instalá-los continuamos a erguer as paredes;
[/vc_column_text][/vc_column][/vc_row][vc_row][vc_column][gap size=”30px” id=”” class=”” style=””][/vc_column][/vc_row][vc_row][vc_column width=”1/4″][/vc_column][vc_column width=”1/2″][swmsc_image_gallery border_radius=”5px” border_width=”0″ border_color=”#e6e6e6″ image_margin=”20px” image_size=”full” columns=”1″ grid_type=”masonry” image_text=”only_title” hover_icon_color=”#ffffff” hover_icon_bg_color=”#f8b54e” title_text_size=”12px” title_text_color=”#555555″ caption_text_size=”16px” caption_text_color=”#777777″ caption_border=”off” id=”” class=”” style=”” image_ids=”26053″][/vc_column][vc_column width=”1/4″][/vc_column][/vc_row][vc_row][vc_column][gap size=”10px” id=”” class=”” style=””][/vc_column][/vc_row][vc_row][vc_column][vc_column_text css=””]
Etapa em execução:
[/vc_column_text][/vc_column][/vc_row][vc_row][vc_column][gap size=”30px” id=”” class=”” style=””][/vc_column][/vc_row][vc_row][vc_column][vc_column_text css=””]
5. “ANEL” DE MADEIRA: quando chegamos há uma altura de 2,50 metros de parede, passamos vigotas de madeira sobre elas, encaixando-as e criando uma espécie de cintamento do conjunto, após isso seguimos com o COB em diagonal para criar o caimento do telhado;
[/vc_column_text][/vc_column][/vc_row][vc_row][vc_column][gap size=”30px” id=”” class=”” style=””][/vc_column][/vc_row][vc_row][vc_column width=”1/4″][/vc_column][vc_column width=”1/2″][swmsc_image_gallery border_radius=”5px” border_width=”0″ border_color=”#e6e6e6″ image_margin=”20px” image_size=”full” columns=”1″ grid_type=”masonry” image_text=”only_title” hover_icon_color=”#ffffff” hover_icon_bg_color=”#f8b54e” title_text_size=”12px” title_text_color=”#555555″ caption_text_size=”16px” caption_text_color=”#777777″ caption_border=”off” id=”” class=”” style=”” image_ids=”26055″][/vc_column][vc_column width=”1/4″][/vc_column][/vc_row][vc_row][vc_column][gap size=”10px” id=”” class=”” style=””][/vc_column][/vc_row][vc_row][vc_column][vc_column_text css=””]
Próximas Etapas:
[/vc_column_text][/vc_column][/vc_row][vc_row][vc_column][gap size=”30px” id=”” class=”” style=””][/vc_column][/vc_row][vc_row][vc_column][vc_column_text css=””]
6. TERÇAS E CAIBROS: passamos perpendicularmente às paredes, as vigas de madeira que sustentarão a cobertura, e sobre elas, os caibros;
7. FORRO DE COBERTURA: os caibros receberão as tábuas de madeira que constituem o forro e que posteriormente receberão o telhado verde;
8. TELHADO VERDE: é constituído por um sistema de impermeabilização, um sistema de drenagem e substrato onde serão plantadas espécies vegetais, decidimos cobrir essa parte da obra antes de concluir o lado da varanda, porque estamos entrando no período de chuvas, e com a cobertura podemos seguir o trabalho internamente;
9. VARANDA: executaremos a fundação dos pilares, os quais serão peças de dormentes de 16x24cm e receberão a mesma estrutura de cobertura da edificação;
10. CONTRAPISO E PISO: o solo receberá uma camada de argila expandida para isolamento térmico, uma camada em concreto e revestimento com piso de pedra, para ser de fácil manutenção e resistente ao grande fluxo de pessoas que o local receberá;
11. ACABAMENTOS: nessa fase as paredes são revestidas pelo emboço e reboco, numa mistura de argila, areia, palha moída e cal, usada internamente, e uma mistura de de argila, areia, esterco fresco e óleo de linhaça, usada externamente, também é concluída a instalação elétrica, hidráulica e de esquadrias.
[/vc_column_text][/vc_column][/vc_row][vc_row][vc_column][gap size=”60px” id=”” class=”” style=””][/vc_column][/vc_row][vc_row][vc_column width=”1/2″][gap size=”10px” id=”” class=”” style=””][swmsc_image_gallery border_radius=”5px” border_width=”0″ border_color=”#e6e6e6″ image_margin=”20px” image_size=”large” columns=”1″ grid_type=”masonry” image_text=”only_title” hover_icon_color=”#ffffff” hover_icon_bg_color=”#f8b54e” title_text_size=”12px” title_text_color=”#555555″ caption_text_size=”16px” caption_text_color=”#777777″ caption_border=”off” id=”” class=”” style=”” image_ids=”26099″][/vc_column][vc_column width=”1/2″][vc_column_text css=””]
As etapas foram definidas nessa sequência devido ao período de chuvas que inicia normalmente no final de setembro, portanto estamos agilizando para conseguir cobrir o que foi realizado até agora, postergando a realização da varanda e com isso possibilitando a execução dos acabamentos finais debaixo da cobertura.
Iniciamos a obra em fevereiro deste ano de 2024, graças as doações de parceiros e aos nossos colaboradores, aprendizes e voluntários temporários, que colocaram a mão na massa literalmente, orientados e supervisionados pelo construtor Jorge Dutra e o diretor Bart Bijen. Seguimos agora com nossos esforços voltados para finalizar essa primeira fase e arrecadar recursos para as seguintes.
[/vc_column_text][/vc_column][/vc_row][vc_row][vc_column][gap size=”50px” id=”” class=”” style=””][/vc_column][/vc_row][vc_row][vc_column][vc_column_text css=””]
Colaboradores:
[/vc_column_text][gap size=”30px” id=”” class=”” style=””][vc_column_text css=””]Projeto Arquitetônico: Pedro Pizarro Villalobos
Responsável pela Obra: Arthur Antony
Mestre de Obra: Jorge Dutra
Equipe de Obra: Rhana Parajara, Wallace Ferreira e Pedro Lindemann
Detalhamento de Projeto e Equipe de Obra: Alieska Zancanaro[/vc_column_text][gap size=”30px” id=”” class=”” style=””][vc_column_text css=””]
Parceiros Investidores:
[/vc_column_text][gap size=”30px” id=”” class=”” style=””][swmsc_image link=”#” lightbox=”true” target=”_self” lightbox_type=”image” align=”center” alt=”” title=”” border_radius=”5px” id=”” class=”” style=”” src=”26138″][vc_column_text css=””]Família Gomes Stiehle
& doadores individuais[/vc_column_text][gap size=”30px” id=”” class=”” style=””][/vc_column][/vc_row][vc_row][vc_column][gap size=”30px” id=”” class=”” style=””][/vc_column][/vc_row]
