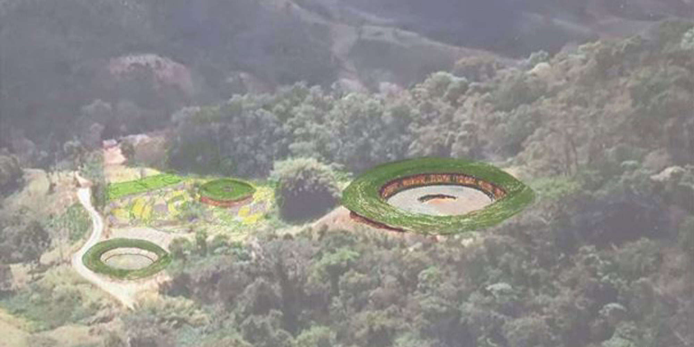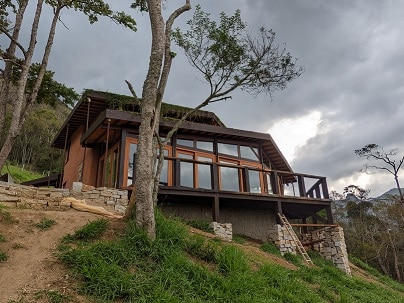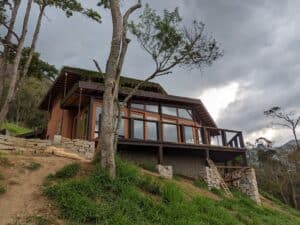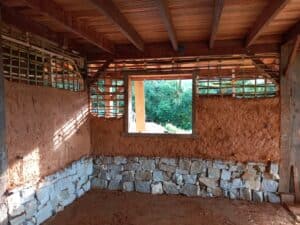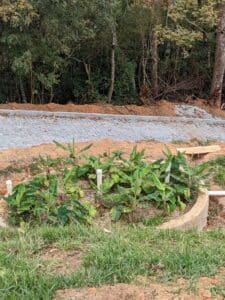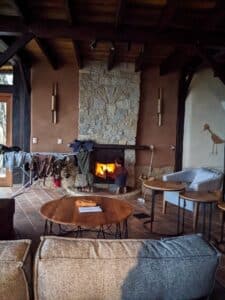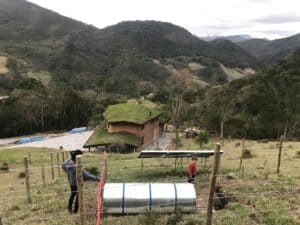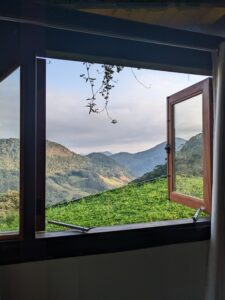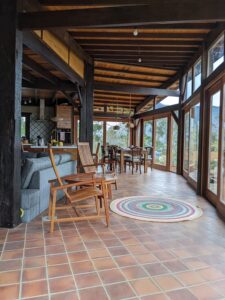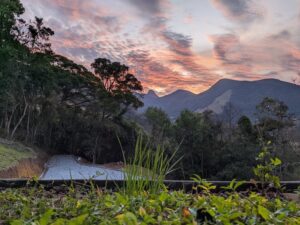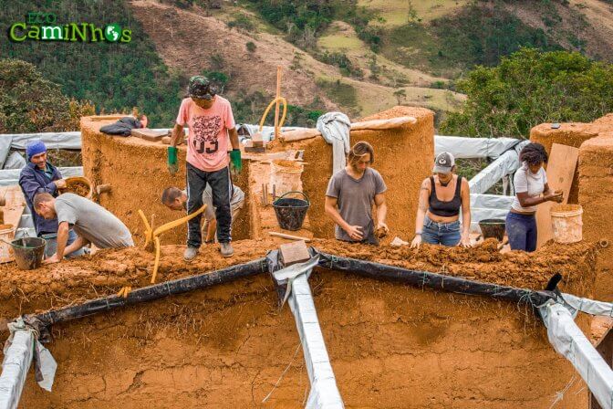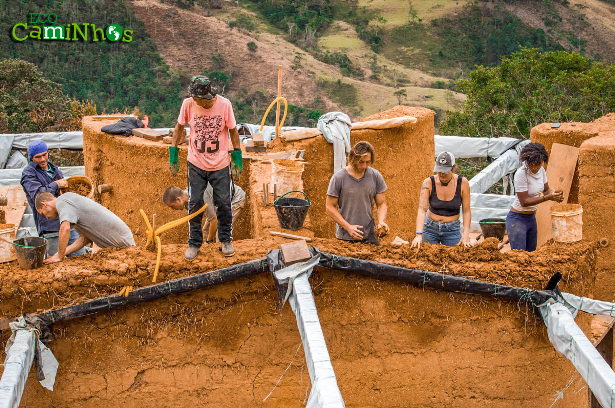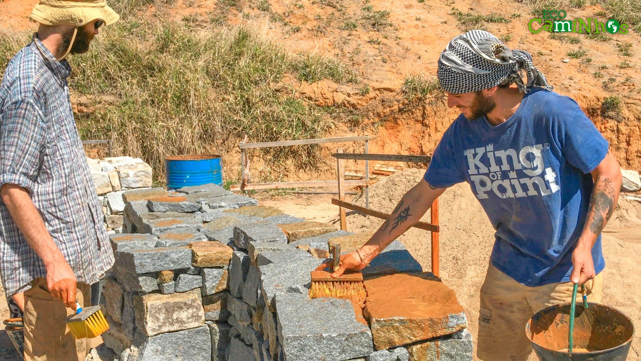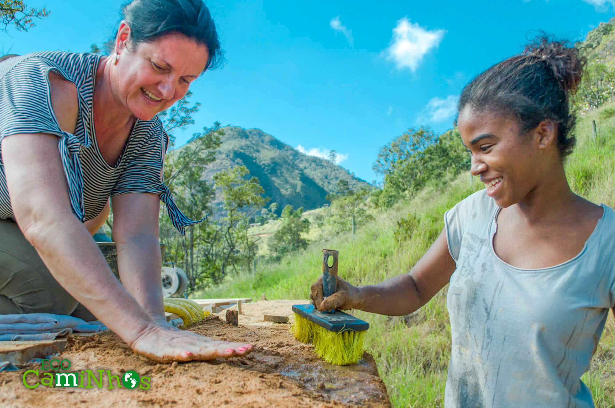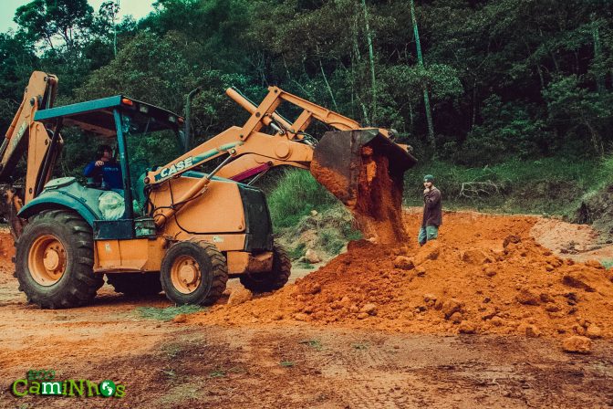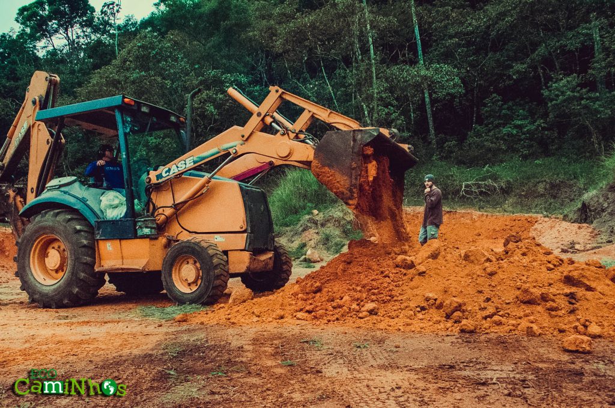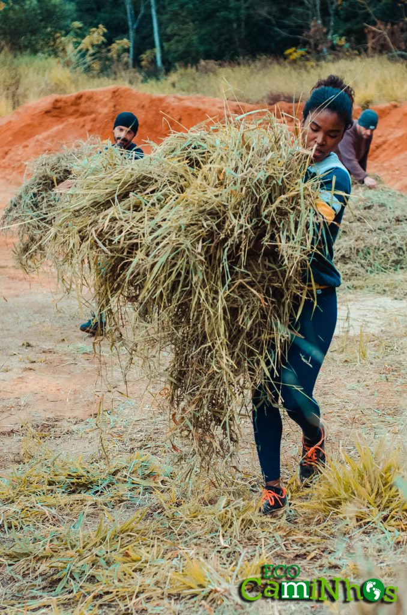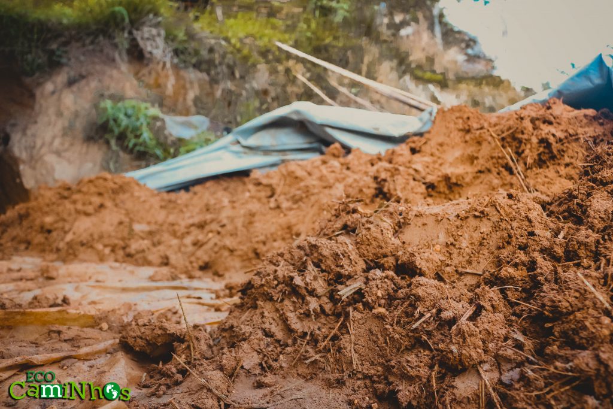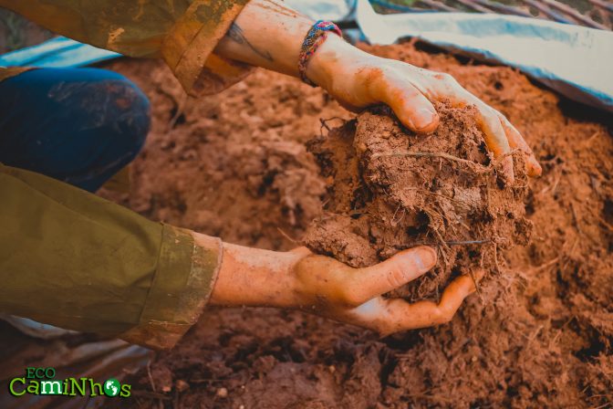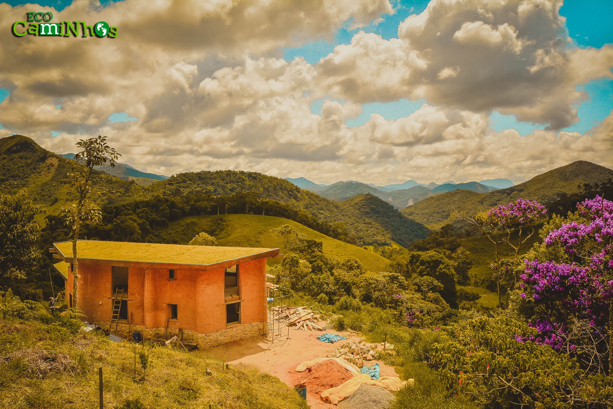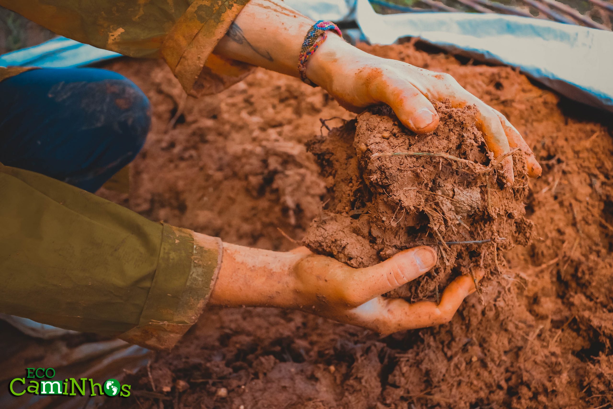[vc_row][vc_column][gap size=»30px» id=»» class=»» style=»»][/vc_column][/vc_row][vc_row][vc_column][vc_column_text css=»»]
El Espacio Ecolibrium
[/vc_column_text][gap size=»30px» id=»» class=»» style=»»][/vc_column][vc_column width=»1/2″][vc_column_text css=»»]
La Asociación Ecolibrium es una organización sin fines de lucro que busca promover un ecosistema resiliente, estableciendo relaciones conscientes entre agricultura, comunidad y naturaleza, utilizando como herramienta la permacultura y valores de respeto, igualdad y colaboración.
Con esto, damos vida a este espacio también llamado Ecolibrium, que ampliará el trabajo ya desarrollado por Eco Caminhos, permitiendo que nuestros conocimientos sobre agroforestería y bioconstrucción puedan ser compartidos con aún más personas. A través de una programación educativa más amplia e inclusiva, capacitaremos a nuestro público con el conocimiento teórico en este espacio y continuaremos poniendo las habilidades en práctica en nuestra finca. Además, también buscaremos la autonomía financiera a través del ecoturismo, la organización de cursos y eventos y la venta de los productos cultivados por nosotros.
[/vc_column_text][/vc_column][vc_column width=»1/2″][gap size=»50px» id=»» class=»» style=»»][swmsc_image_gallery border_radius=»5px» border_width=»0″ border_color=»#e6e6e6″ image_margin=»20px» image_size=»large» columns=»1″ grid_type=»masonry» image_text=»only_title» hover_icon_color=»#ffffff» hover_icon_bg_color=»#f8b54e» title_text_size=»12px» title_text_color=»#555555″ caption_text_size=»16px» caption_text_color=»#777777″ caption_border=»off» id=»» class=»» style=»» image_ids=»26159″][/vc_column][/vc_row][vc_row][vc_column][gap size=»30px» id=»» class=»» style=»»][/vc_column][/vc_row][vc_row][vc_column][vc_column_text css=»»]
El Proyecto Arquitectónico
[/vc_column_text][gap size=»30px» id=»» class=»» style=»»][/vc_column][vc_column][vc_column_text css=»»]
El proyecto arquitectónico desarrollado por el arquitecto mexicano Pedro Pizarro Villalobos, fue pensado para recibir voluntarios, alumnos y turistas y conectar instituciones, agricultores y constructores locales.
[/vc_column_text][gap size=»30px» id=»» class=»» style=»»][/vc_column][vc_column][swmsc_image_gallery border_radius=»5px» border_width=»0″ border_color=»#e6e6e6″ image_margin=»20px» image_size=»full» columns=»1″ grid_type=»masonry» image_text=»only_title» hover_icon_color=»#ffffff» hover_icon_bg_color=»#f8b54e» title_text_size=»12px» title_text_color=»#555555″ caption_text_size=»16px» caption_text_color=»#777777″ caption_border=»off» id=»» class=»» style=»» image_ids=»26179″][gap size=»30px» id=»» class=»» style=»»][/vc_column][/vc_row][vc_row][vc_column width=»1/2″][vc_column_text css=»»]
La volumetría es un gran círculo y contará con alojamientos colectivos, entre ellos dormitorios y suites, cocina, lavandería y sanitarios, además de un taller y un área multifuncional para la realización de actividades, oficina administrativa y un restaurante con vista al valle y abierto al público en general, todo esto conectado por un gran patio central.
[/vc_column_text][/vc_column][vc_column width=»1/2″][swmsc_image_gallery border_radius=»5px» border_width=»0″ border_color=»#e6e6e6″ image_margin=»20px» image_size=»full» columns=»2″ grid_type=»masonry» image_text=»only_title» hover_icon_color=»#ffffff» hover_icon_bg_color=»#f8b54e» title_text_size=»10px» title_text_color=»#555555″ caption_text_size=»14px» caption_text_color=»#777777″ caption_border=»off» id=»» class=»» style=»» image_ids=»26180,26181″][/vc_column][/vc_row][vc_row][vc_column][gap size=»30px» id=»» class=»» style=»»][/vc_column][/vc_row][vc_row][vc_column][vc_column_text css=»»]
Fases y Estrategias Constructivas
[/vc_column_text][/vc_column][/vc_row][vc_row][vc_column][gap size=»30px» id=»» class=»» style=»»][/vc_column][/vc_row][vc_row][vc_column width=»1/2″][gap size=»50px» id=»» class=»» style=»»][vc_column_text css=»»]
El proyecto está dividido en tres fases, actualmente estamos en la primera. Es en esta fase donde la mayor parte de los alojamientos de uso colectivo están tomando forma, como la cocina, lavandería, dos sanitarios, cinco dormitorios y dos de las ocho suites. La principal técnica utilizada aquí, así como en todas nuestras construcciones, es el cob, también conocido como adobe, en este caso, en paredes macizas de más de 40 cm, garantizando confort térmico y acústico y cumpliendo su función estructural para recibir el techo verde. Como base de esta pared, utilizamos piedras, una parte debajo del suelo para la fundación, junto con una capa alta de grava y una tubería para el drenaje de esta área y otra parte arriba, con la función de proteger las paredes de la humedad del suelo y la lluvia, ya que los aleros no son tan extensos.
[/vc_column_text][/vc_column][vc_column width=»1/2″][swmsc_image_gallery border_radius=»5px» border_width=»0″ border_color=»#e6e6e6″ image_margin=»20px» image_size=»large» columns=»1″ grid_type=»masonry» image_text=»only_title» hover_icon_color=»#ffffff» hover_icon_bg_color=»#f8b54e» title_text_size=»12px» title_text_color=»#555555″ caption_text_size=»16px» caption_text_color=»#777777″ caption_border=»off» id=»» class=»» style=»» image_ids=»26227″][/vc_column][/vc_row][vc_row][vc_column][gap size=»30px» id=»» class=»» style=»»][/vc_column][/vc_row][vc_row][vc_column width=»1/2″][gap size=»55px» id=»» class=»» style=»»][swmsc_image_gallery border_radius=»5px» border_width=»0″ border_color=»#e6e6e6″ image_margin=»20px» image_size=»large» columns=»1″ grid_type=»masonry» image_text=»only_title» hover_icon_color=»#ffffff» hover_icon_bg_color=»#f8b54e» title_text_size=»12px» title_text_color=»#555555″ caption_text_size=»16px» caption_text_color=»#777777″ caption_border=»off» id=»» class=»» style=»» image_ids=»26093″][/vc_column][vc_column width=»1/2″][vc_column_text css=»»]
Aprovechando la gran pendiente del terreno, la segunda fase será un nivel inferior a las fases uno y tres, que consideramos el piso. Para esto, se necesitará construir un muro de contención y una estructura con pilares que sostendrán la tercera fase. En este caso, las paredes serán solo de cerramiento, pudiendo ser de menor grosor y, en consecuencia, necesitarán menos material y agilizarán el proceso. Por lo tanto, optamos por la llamada taipa de mano o pau-a-pique, utilizando un entrelazado de madera y bambú, posteriormente cubierto con cob.
En la segunda etapa es donde predomina el sector ejecutivo y educativo, donde estará principalmente la oficina administrativa, el taller y el espacio multifuncional.[/vc_column_text][/vc_column][/vc_row][vc_row][vc_column][gap size=»50px» id=»» class=»» style=»»][/vc_column][/vc_row][vc_row][vc_column width=»1/2″][gap size=»10px» id=»» class=»» style=»»][vc_column_text css=»»]
La tercera fase se construirá sobre la segunda fase, completando el círculo del piso y creando un gran patio interno. En la parte frontal de la construcción, se extiende hacia el valle un deck de madera. En esta fase está planeada toda la estructura del restaurante, cuyo proyecto aún está en desarrollo, y las demás suites.
En este caso, la elección de la técnica también fue la taipa de mano, por ser más ligera, lo que exige menos de la estructura inferior. Para la cobertura de todo el conjunto, se pensó en el techo verde, porque además de utilizar materia prima natural, no transmite calor al entorno, mantiene la temperatura interna agradable, además de ser estéticamente increíble y mantener la característica de las edificaciones aquí en la finca.
[/vc_column_text][/vc_column][vc_column width=»1/2″][swmsc_image_gallery border_radius=»5px» border_width=»0″ border_color=»#e6e6e6″ image_margin=»20px» image_size=»large» columns=»1″ grid_type=»masonry» image_text=»only_title» hover_icon_color=»#ffffff» hover_icon_bg_color=»#f8b54e» title_text_size=»12px» title_text_color=»#555555″ caption_text_size=»16px» caption_text_color=»#777777″ caption_border=»off» id=»» class=»» style=»» image_ids=»26085″][/vc_column][/vc_row][vc_row][vc_column][gap size=»30px» id=»» class=»» style=»»][/vc_column][/vc_row][vc_row][vc_column][vc_column_text css=»»]
Primera Fase – Etapas Constructivas
[/vc_column_text][/vc_column][/vc_row][vc_row][vc_column][gap size=»30px» id=»» class=»» style=»»][swmsc_image_gallery border_radius=»5px» border_width=»0″ border_color=»#e6e6e6″ image_margin=»20px» image_size=»large» columns=»1″ grid_type=»masonry» image_text=»only_title» hover_icon_color=»#ffffff» hover_icon_bg_color=»#f8b54e» title_text_size=»12px» title_text_color=»#555555″ caption_text_size=»16px» caption_text_color=»#777777″ caption_border=»off» id=»» class=»» style=»» image_ids=»26183″][gap size=»30px» id=»» class=»» style=»»][/vc_column][/vc_row][vc_row][vc_column][vc_column_text css=»»]
Etapas Ejecutadas:
[/vc_column_text][/vc_column][/vc_row][vc_row][vc_column][gap size=»30px» id=»» class=»» style=»»][/vc_column][/vc_row][vc_row][vc_column][vc_column_text css=»»]
- FUNDACIÓN: constituida por una capa alta de grava de aproximadamente 1 metro, con un sistema de drenaje y cubierta por piedras grandes unidas por concreto;
[/vc_column_text][/vc_column][/vc_row][vc_row][vc_column][gap size=»30px» id=»» class=»» style=»»][/vc_column][/vc_row][vc_row][vc_column width=»1/4″][/vc_column][vc_column width=»1/2″][swmsc_image_gallery border_radius=»5px» border_width=»0″ border_color=»#e6e6e6″ image_margin=»20px» image_size=»full» columns=»1″ grid_type=»masonry» image_text=»only_title» hover_icon_color=»#ffffff» hover_icon_bg_color=»#f8b54e» title_text_size=»12px» title_text_color=»#555555″ caption_text_size=»16px» caption_text_color=»#777777″ caption_border=»off» id=»» class=»» style=»» image_ids=»26184″][/vc_column][vc_column width=»1/4″][/vc_column][/vc_row][vc_row][vc_column][vc_column_text css=»»]
- PAREDES – BASE: como un muro de piedras de aproximadamente 40 cm de ancho y 60 cm de altura, separando la pared de tierra del suelo y donde se fijaron postes de madera, que ayudarán en el soporte de las paredes, en esta etapa también dejamos las esperas hidráulicas;
[/vc_column_text][/vc_column][/vc_row][vc_row][vc_column][gap size=»30px» id=»» class=»» style=»»][/vc_column][/vc_row][vc_row][vc_column width=»1/4″][/vc_column][vc_column width=»1/2″][swmsc_image_gallery border_radius=»5px» border_width=»0″ border_color=»#e6e6e6″ image_margin=»20px» image_size=»full» columns=»1″ grid_type=»masonry» image_text=»only_title» hover_icon_color=»#ffffff» hover_icon_bg_color=»#f8b54e» title_text_size=»12px» title_text_color=»#555555″ caption_text_size=»16px» caption_text_color=»#777777″ caption_border=»off» id=»» class=»» style=»» image_ids=»26185″][/vc_column][vc_column width=»1/4″][/vc_column][/vc_row][vc_row][vc_column][vc_column_text css=»»]
- PAREDES – COB: obtenemos el cob a través de una mezcla de tierra, arena, pasto y agua, y es básicamente el corazón de la construcción. Vamos superponiendo capas de 40 cm de ancho y estructurando las paredes, cada capa de aproximadamente 30 cm de altura, atravesamos listones de bambú en los postes, para garantizar aún más resistencia a posibles movimientos. En esta etapa también pasamos los conductos para la instalación eléctrica;
[/vc_column_text][/vc_column][/vc_row][vc_row][vc_column][gap size=»30px» id=»» class=»» style=»»][/vc_column][/vc_row][vc_row][vc_column width=»1/4″][/vc_column][vc_column width=»1/2″][swmsc_image_gallery border_radius=»5px» border_width=»0″ border_color=»#e6e6e6″ image_margin=»20px» image_size=»full» columns=»1″ grid_type=»masonry» image_text=»only_title» hover_icon_color=»#ffffff» hover_icon_bg_color=»#f8b54e» title_text_size=»12px» title_text_color=»#555555″ caption_text_size=»16px» caption_text_color=»#777777″ caption_border=»off» id=»» class=»» style=»» image_ids=»26186″][/vc_column][vc_column width=»1/4″][/vc_column][/vc_row][vc_row][vc_column][vc_column_text css=»»]
- DINTELES: para los vanos de las puertas y ventanas utilizamos tablas de durmientes de rieles de tren, este material es reutilizado y muy resistente. Posteriormente es donde se instalarán las ventanas y también cumplen la función de dinteles. Después de instalarlas, continuamos levantando las paredes;
[/vc_column_text][/vc_column][/vc_row][vc_row][vc_column][gap size=»30px» id=»» class=»» style=»»][/vc_column][/vc_row][vc_row][vc_column width=»1/4″][/vc_column][vc_column width=»1/2″][swmsc_image_gallery border_radius=»5px» border_width=»0″ border_color=»#e6e6e6″ image_margin=»20px» image_size=»full» columns=»1″ grid_type=»masonry» image_text=»only_title» hover_icon_color=»#ffffff» hover_icon_bg_color=»#f8b54e» title_text_size=»12px» title_text_color=»#555555″ caption_text_size=»16px» caption_text_color=»#777777″ caption_border=»off» id=»» class=»» style=»» image_ids=»26187″][/vc_column][vc_column width=»1/4″][/vc_column][/vc_row][vc_row][vc_column][gap size=»10px» id=»» class=»» style=»»][/vc_column][/vc_row][vc_row][vc_column][vc_column_text css=»»]
Etapa en Ejecución:
[/vc_column_text][/vc_column][/vc_row][vc_row][vc_column][gap size=»30px» id=»» class=»» style=»»][/vc_column][/vc_row][vc_row][vc_column][vc_column_text css=»»]
- “ANEL” DE MADERA: cuando llegamos a una altura de 2,50 metros de pared, pasamos vigas de madera sobre ellas, encajándolas y creando una especie de cinturón del conjunto. Después de eso, seguimos con el COB en diagonal para crear la inclinación del techo;
[/vc_column_text][/vc_column][/vc_row][vc_row][vc_column][gap size=»30px» id=»» class=»» style=»»][/vc_column][/vc_row][vc_row][vc_column width=»1/4″][/vc_column][vc_column width=»1/2″][swmsc_image_gallery border_radius=»5px» border_width=»0″ border_color=»#e6e6e6″ image_margin=»20px» image_size=»full» columns=»1″ grid_type=»masonry» image_text=»only_title» hover_icon_color=»#ffffff» hover_icon_bg_color=»#f8b54e» title_text_size=»12px» title_text_color=»#555555″ caption_text_size=»16px» caption_text_color=»#777777″ caption_border=»off» id=»» class=»» style=»» image_ids=»26188″][/vc_column][vc_column width=»1/4″][/vc_column][/vc_row][vc_row][vc_column][gap size=»10px» id=»» class=»» style=»»][/vc_column][/vc_row][vc_row][vc_column][vc_column_text css=»»]
Próximas Etapas:
[/vc_column_text][/vc_column][/vc_row][vc_row][vc_column][gap size=»30px» id=»» class=»» style=»»][/vc_column][/vc_row][vc_row][vc_column][vc_column_text css=»»]
- VIGAS Y CUBIERTAS: pasamos perpendicularmente a las paredes, las vigas de madera que sostendrán la cubierta, y sobre ellas, las cubiertas;
- TECHO: las cubiertas recibirán las tablas de madera que constituyen el techo y que posteriormente recibirán el techo verde;
- TECHO VERDE: está constituido por un sistema de impermeabilización, un sistema de drenaje y sustrato donde se plantarán especies vegetales. Decidimos cubrir esta parte de la obra antes de concluir el lado del porche, porque estamos entrando en la temporada de lluvias, y con la cubierta podemos continuar el trabajo internamente;
- PORCHE: realizaremos la fundación de los pilares, que serán piezas de durmientes de 16×24 cm y recibirán la misma estructura de cubierta del edificio;
- CONTRAPISO Y PISO: el suelo recibirá una capa de arcilla expandida para aislamiento térmico, una capa de concreto y revestimiento con piso de piedra, para facilitar el mantenimiento y ser resistente al gran flujo de personas que recibirá el lugar;
- ACABADOS: en esta fase las paredes son revestidas con el enlucido y revoque, en una mezcla de arcilla, arena, paja molida y cal, usada internamente, y una mezcla de arcilla, arena, estiércol fresco y aceite de linaza, usada externamente. También se concluye la instalación eléctrica, hidráulica y de ventanas.
[/vc_column_text][/vc_column][/vc_row][vc_row][vc_column][gap size=»60px» id=»» class=»» style=»»][/vc_column][/vc_row][vc_row][vc_column width=»1/2″][gap size=»10px» id=»» class=»» style=»»][swmsc_image_gallery border_radius=»5px» border_width=»0″ border_color=»#e6e6e6″ image_margin=»20px» image_size=»large» columns=»1″ grid_type=»masonry» image_text=»only_title» hover_icon_color=»#ffffff» hover_icon_bg_color=»#f8b54e» title_text_size=»12px» title_text_color=»#555555″ caption_text_size=»16px» caption_text_color=»#777777″ caption_border=»off» id=»» class=»» style=»» image_ids=»26099″][/vc_column][vc_column width=»1/2″][vc_column_text css=»»]
Las etapas fueron definidas en esta secuencia debido al período de lluvias que normalmente comienza a finales de septiembre. Por lo tanto, estamos acelerando para cubrir lo que se ha realizado hasta ahora, posponiendo la realización del porche y permitiendo así la ejecución de los acabados finales bajo la cubierta.
Iniciamos la obra en febrero de este año 2024, gracias a las donaciones de socios y a nuestros colaboradores, aprendices y voluntarios temporales, que se involucraron literalmente, orientados y supervisados por el constructor Jorge Dutra y el director Bart Bijen. Ahora seguimos con nuestros esfuerzos enfocados en finalizar esta primera fase y recaudar fondos para las siguientes.
[/vc_column_text][/vc_column][/vc_row][vc_row][vc_column][gap size=»50px» id=»» class=»» style=»»][/vc_column][/vc_row][vc_row][vc_column][vc_column_text css=»»]
Colaboradores:
[/vc_column_text][gap size=»30px» id=»» class=»» style=»»][vc_column_text css=»»]Proyecto Arquitectónico: Pedro Pizarro Villalobos
Responsable de la Obra: Arthur Antony
Maestro de Obra: Jorge Dutra
Equipo de Obra: Rhana Parajara, Wallace Ferreira y Pedro Lindemann
Detalle de Proyecto y Equipo de Obra: Alieska Zancanaro[/vc_column_text][gap size=»30px» id=»» class=»» style=»»][vc_column_text css=»»]
Socios Inversores:
[/vc_column_text][gap size=»30px» id=»» class=»» style=»»][swmsc_image link=»#» lightbox=»true» target=»_self» lightbox_type=»image» align=»center» alt=»» title=»» border_radius=»5px» id=»» class=»» style=»» src=»26138″][vc_column_text css=»»]Familia Gomes Stiehle
& donantes individuales[/vc_column_text][gap size=»30px» id=»» class=»» style=»»][/vc_column][/vc_row][vc_row][vc_column][gap size=»30px» id=»» class=»» style=»»][/vc_column][/vc_row]
