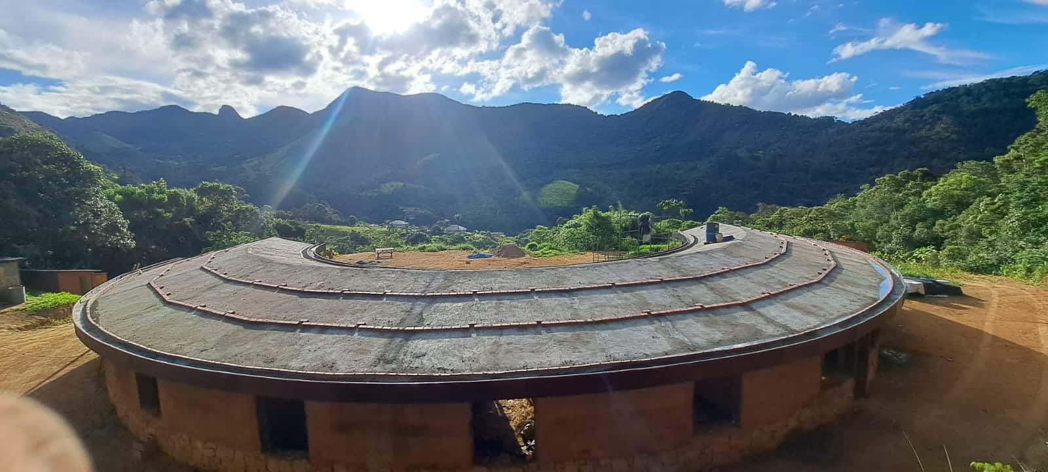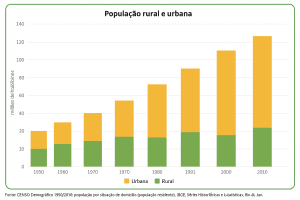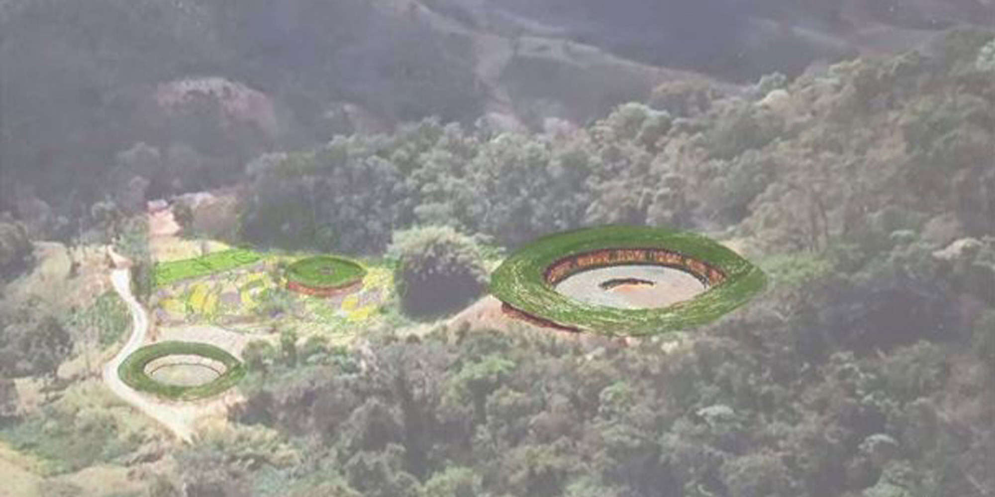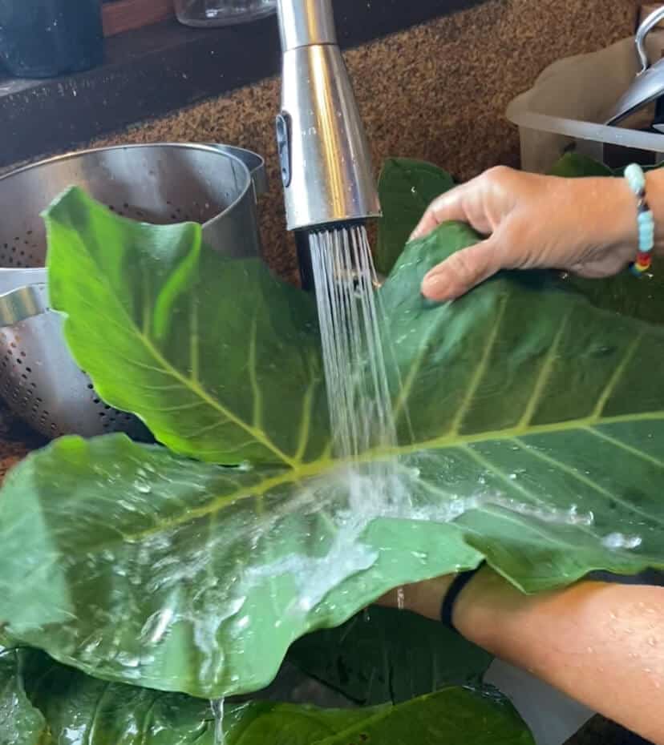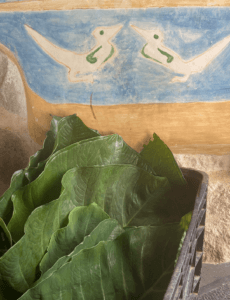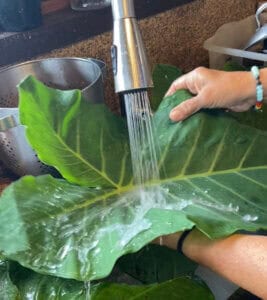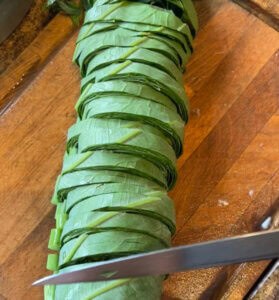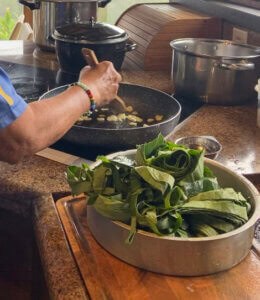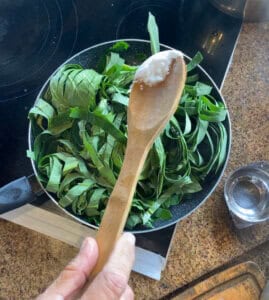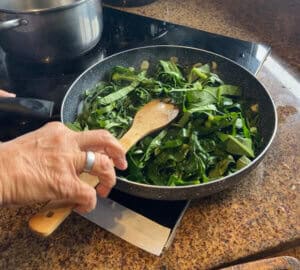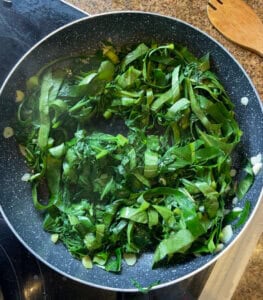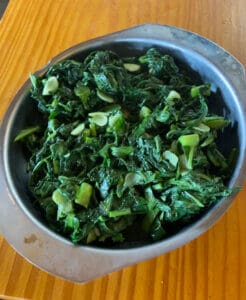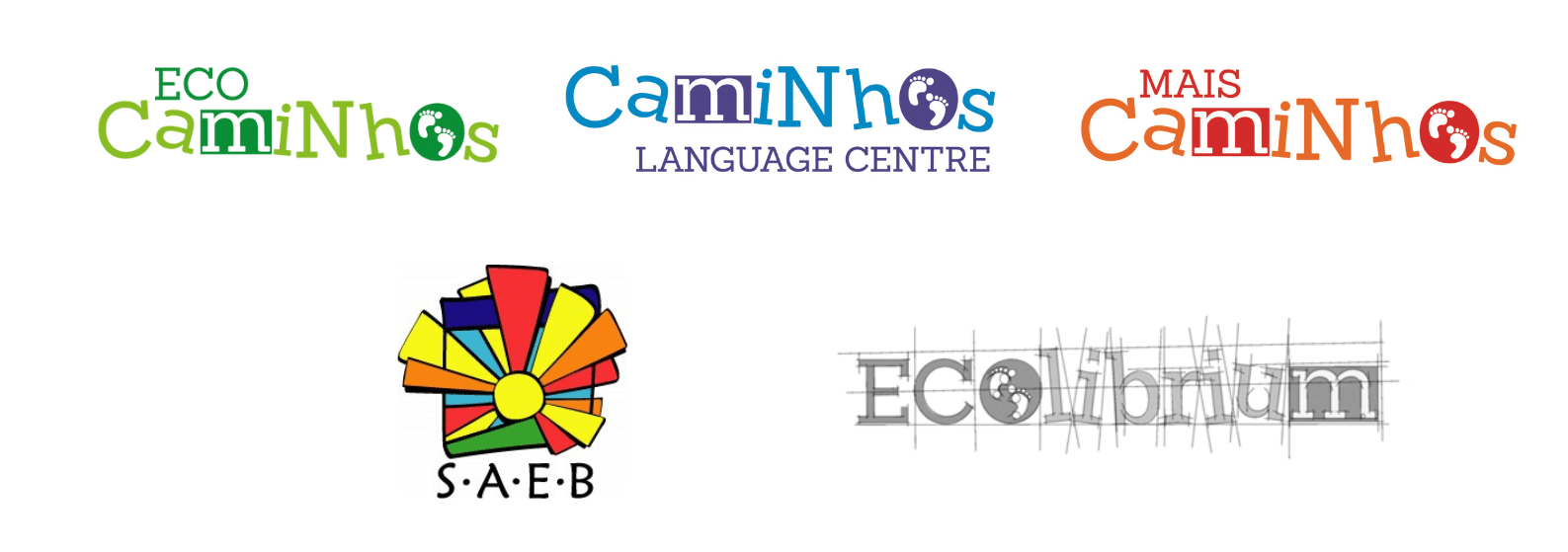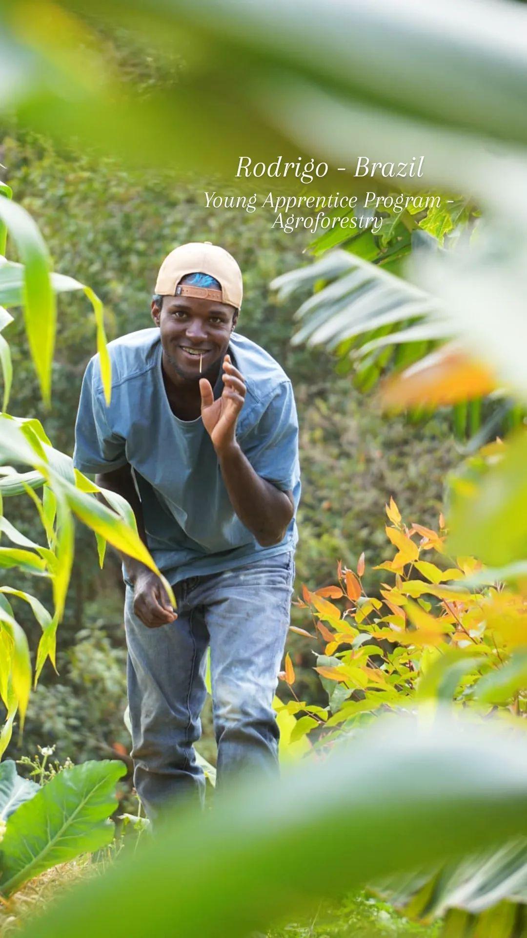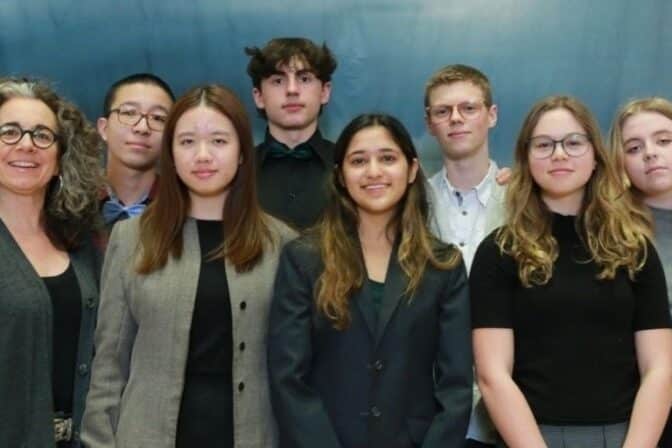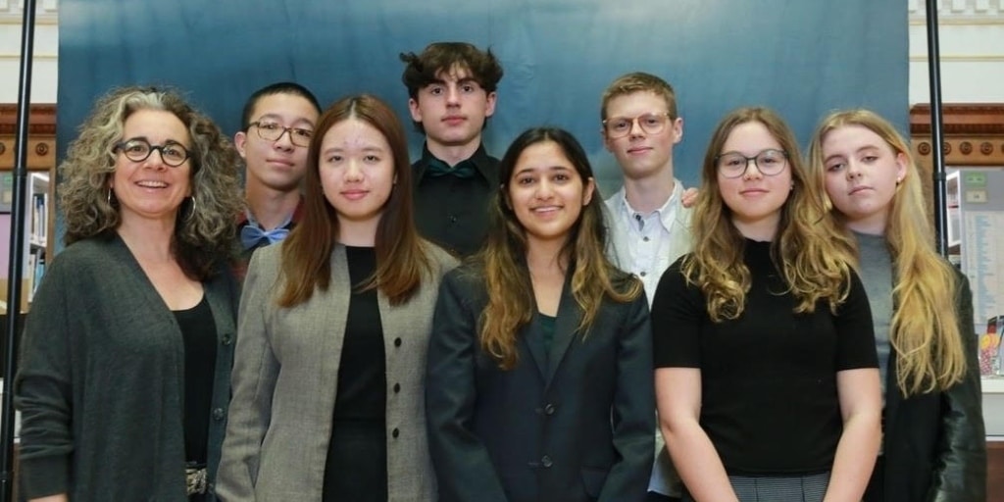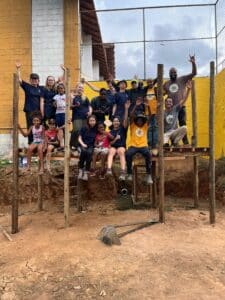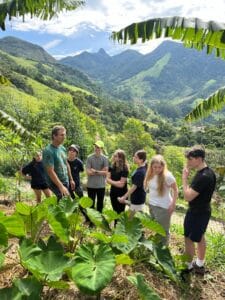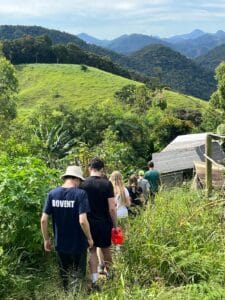[vc_row][vc_column][gap size=”30px” id=”” class=”” style=””][/vc_column][/vc_row][vc_row][vc_column][vc_column_text css=””]
The Ecolibrium Space
[/vc_column_text][gap size=”30px” id=”” class=”” style=””][/vc_column][vc_column width=”1/2″][vc_column_text css=””]
The Ecolibrium Association is a non-profit organization that aims to promote a resilient ecosystem, establishing conscious relationships between agriculture, community, and nature, using permaculture as a tool and values of respect, equality, and collaboration.
With this, we bring to life this space also called Ecolibrium, which will expand the work already developed by Eco Caminhos, sharing our knowledge of agroforestry and natural building with even more people. Through a broader and more inclusive educational program, we will empower our audience with theoretical knowledge in this space and continue to put skills into practice on our farm. Additionally, we will also seek financial autonomy through ecotourism, organizing courses and events, and selling the products we cultivate.
[/vc_column_text][/vc_column][vc_column width=”1/2″][gap size=”20px” id=”” class=”” style=””][swmsc_image_gallery border_radius=”5px” border_width=”0″ border_color=”#e6e6e6″ image_margin=”20px” image_size=”large” columns=”1″ grid_type=”masonry” image_text=”only_title” hover_icon_color=”#ffffff” hover_icon_bg_color=”#f8b54e” title_text_size=”12px” title_text_color=”#555555″ caption_text_size=”16px” caption_text_color=”#777777″ caption_border=”off” id=”” class=”” style=”” image_ids=”26006″][/vc_column][/vc_row][vc_row][vc_column][gap size=”30px” id=”” class=”” style=””][/vc_column][/vc_row][vc_row][vc_column][vc_column_text css=””]
The Architectural Project
[/vc_column_text][gap size=”30px” id=”” class=”” style=””][/vc_column][vc_column][vc_column_text css=””]
The architectural project, developed by Mexican architect Pedro Pizarro Villalobos, was designed to host volunteers, students, and tourists, and to connect institutions, farmers, and local builders.
[/vc_column_text][gap size=”30px” id=”” class=”” style=””][/vc_column][vc_column][swmsc_image_gallery border_radius=”5px” border_width=”0″ border_color=”#e6e6e6″ image_margin=”20px” image_size=”full” columns=”1″ grid_type=”masonry” image_text=”only_title” hover_icon_color=”#ffffff” hover_icon_bg_color=”#f8b54e” title_text_size=”12px” title_text_color=”#555555″ caption_text_size=”16px” caption_text_color=”#777777″ caption_border=”off” id=”” class=”” style=”” image_ids=”26162″][gap size=”30px” id=”” class=”” style=””][/vc_column][/vc_row][vc_row][vc_column width=”1/2″][vc_column_text css=””]
The building is a large circle and will include collective accommodations, among them dormitories and suites, kitchen, laundry, and bathrooms, as well as a workshop and a multifunctional area for activities, administrative office, and a restaurant with a view of the valley open to the general public, all connected by a large central courtyard.
[/vc_column_text][/vc_column][vc_column width=”1/2″][swmsc_image_gallery border_radius=”5px” border_width=”0″ border_color=”#e6e6e6″ image_margin=”20px” image_size=”full” columns=”2″ grid_type=”masonry” image_text=”only_title” hover_icon_color=”#ffffff” hover_icon_bg_color=”#f8b54e” title_text_size=”10px” title_text_color=”#555555″ caption_text_size=”14px” caption_text_color=”#777777″ caption_border=”off” id=”” class=”” style=”” image_ids=”26163,26164″][/vc_column][/vc_row][vc_row][vc_column][gap size=”30px” id=”” class=”” style=””][/vc_column][/vc_row][vc_row][vc_column][vc_column_text css=””]
Construction Phases and Strategies
[/vc_column_text][/vc_column][/vc_row][vc_row][vc_column][gap size=”30px” id=”” class=”” style=””][/vc_column][/vc_row][vc_row][vc_column width=”1/2″][gap size=”50px” id=”” class=”” style=””][vc_column_text css=””]
The project is divided into three phases, and we are currently in the first. It is in this phase that most of the collective use accommodations are taking shape, such as the kitchen, laundry, two bathrooms, five rooms, and two of the eight suites.
The main technique used here, as in all our constructions, is cob, also known as adobe, in this case, in solid walls over 40 cm thick, ensuring thermal and acoustic comfort and fulfilling its structural function to support the green roof. As the base of this wall, we use stones, one part below the ground for the foundation, along with a thick layer of gravel and piping for drainage in this area, and another part above, serving to protect the walls from ground moisture and rain since the eaves are not very extensive.
[/vc_column_text][/vc_column][vc_column width=”1/2″][swmsc_image_gallery border_radius=”5px” border_width=”0″ border_color=”#e6e6e6″ image_margin=”20px” image_size=”large” columns=”1″ grid_type=”masonry” image_text=”only_title” hover_icon_color=”#ffffff” hover_icon_bg_color=”#f8b54e” title_text_size=”12px” title_text_color=”#555555″ caption_text_size=”16px” caption_text_color=”#777777″ caption_border=”off” id=”” class=”” style=”” image_ids=”26225″][/vc_column][/vc_row][vc_row][vc_column][gap size=”30px” id=”” class=”” style=””][/vc_column][/vc_row][vc_row][vc_column width=”1/2″][gap size=”55px” id=”” class=”” style=””][swmsc_image_gallery border_radius=”5px” border_width=”0″ border_color=”#e6e6e6″ image_margin=”20px” image_size=”large” columns=”1″ grid_type=”masonry” image_text=”only_title” hover_icon_color=”#ffffff” hover_icon_bg_color=”#f8b54e” title_text_size=”12px” title_text_color=”#555555″ caption_text_size=”16px” caption_text_color=”#777777″ caption_border=”off” id=”” class=”” style=”” image_ids=”26166″][/vc_column][vc_column width=”1/2″][vc_column_text css=””]
Taking advantage of the steep slope of the land, the second phase will be a floor below phases one and three, which we consider the ground floor. For this, a retaining wall will need to be built, along with a structure with pillars that will support the third phase. In this case, the walls will be only partitions, which can be thinner and consequently require less material, speeding up the process. Thus, we opted for the so-called wattle and daub technique, using a lattice of wood and bamboo, later covered with cob.
In the second stage, the executive and educational sector predominates, where the administrative office, workshop, and multifunctional space will be located.
[/vc_column_text][/vc_column][/vc_row][vc_row][vc_column][gap size=”50px” id=”” class=”” style=””][/vc_column][/vc_row][vc_row][vc_column width=”1/2″][gap size=”10px” id=”” class=”” style=””][vc_column_text css=””]
The third phase will be built on top of the second phase, completing the ground floor circle and creating a large internal courtyard. At the front of the building, a wooden deck extends towards the valley. This phase will include the entire structure of the restaurant, which is still under development, and the other suites.
In this case, the chosen technique was also rammed earth, due to its lighter weight, which demands less from the underlying structure. For the coverage of the entire set, a green roof was planned, as it not only uses natural raw materials, prevents heat transfer to the surroundings, keeps the internal temperature pleasant, but also looks aesthetically amazing and maintains the characteristic of the buildings on the farm.
[/vc_column_text][/vc_column][vc_column width=”1/2″][swmsc_image_gallery border_radius=”5px” border_width=”0″ border_color=”#e6e6e6″ image_margin=”20px” image_size=”large” columns=”1″ grid_type=”masonry” image_text=”only_title” hover_icon_color=”#ffffff” hover_icon_bg_color=”#f8b54e” title_text_size=”12px” title_text_color=”#555555″ caption_text_size=”16px” caption_text_color=”#777777″ caption_border=”off” id=”” class=”” style=”” image_ids=”26167″][/vc_column][/vc_row][vc_row][vc_column][gap size=”30px” id=”” class=”” style=””][/vc_column][/vc_row][vc_row][vc_column][vc_column_text css=””]
First Phase – Construction Stages
[/vc_column_text][/vc_column][/vc_row][vc_row][vc_column][gap size=”30px” id=”” class=”” style=””][swmsc_image_gallery border_radius=”5px” border_width=”0″ border_color=”#e6e6e6″ image_margin=”20px” image_size=”large” columns=”1″ grid_type=”masonry” image_text=”only_title” hover_icon_color=”#ffffff” hover_icon_bg_color=”#f8b54e” title_text_size=”12px” title_text_color=”#555555″ caption_text_size=”16px” caption_text_color=”#777777″ caption_border=”off” id=”” class=”” style=”” image_ids=”26168″][/vc_column][/vc_row][vc_row][vc_column][vc_column_text css=””]
Executed Stages:
[/vc_column_text][/vc_column][/vc_row][vc_row][vc_column][gap size=”30px” id=”” class=”” style=””][/vc_column][/vc_row][vc_row][vc_column][vc_column_text css=””]
1.FOUNDATION: consisting of a high layer of gravel approximately 1 meter thick, with a drainage system and covered by large stones bonded with concrete;
[/vc_column_text][/vc_column][/vc_row][vc_row][vc_column][gap size=”30px” id=”” class=”” style=””][/vc_column][/vc_row][vc_row][vc_column width=”1/4″][/vc_column][vc_column width=”1/2″][swmsc_image_gallery border_radius=”5px” border_width=”0″ border_color=”#e6e6e6″ image_margin=”20px” image_size=”full” columns=”1″ grid_type=”masonry” image_text=”only_title” hover_icon_color=”#ffffff” hover_icon_bg_color=”#f8b54e” title_text_size=”12px” title_text_color=”#555555″ caption_text_size=”16px” caption_text_color=”#777777″ caption_border=”off” id=”” class=”” style=”” image_ids=”26169″][/vc_column][vc_column width=”1/4″][/vc_column][/vc_row][vc_row][vc_column][vc_column_text css=””]
2. WALLS – BASE: a stone wall approximately 40cm wide and 60cm high, elevating the earth wall from the ground and where wooden posts were fixed to support the walls; in this stage, we also left the hydraulic connections;
[/vc_column_text][/vc_column][/vc_row][vc_row][vc_column][gap size=”30px” id=”” class=”” style=””][/vc_column][/vc_row][vc_row][vc_column width=”1/4″][/vc_column][vc_column width=”1/2″][swmsc_image_gallery border_radius=”5px” border_width=”0″ border_color=”#e6e6e6″ image_margin=”20px” image_size=”full” columns=”1″ grid_type=”masonry” image_text=”only_title” hover_icon_color=”#ffffff” hover_icon_bg_color=”#f8b54e” title_text_size=”12px” title_text_color=”#555555″ caption_text_size=”16px” caption_text_color=”#777777″ caption_border=”off” id=”” class=”” style=”” image_ids=”26170″][/vc_column][vc_column width=”1/4″][/vc_column][/vc_row][vc_row][vc_column][vc_column_text css=””]
3. WALLS – COB: we obtained cob through a mixture of earth, sand, grass, and water, and it is essentially the core of the construction. We lay layers of 40cm width and structure the walls. For each layer of approximately 30cm height, we place bamboo slats across the posts to ensure more resistance to possible movements. At this stage, we also install conduits for electrical wiring;
[/vc_column_text][/vc_column][/vc_row][vc_row][vc_column][gap size=”30px” id=”” class=”” style=””][/vc_column][/vc_row][vc_row][vc_column width=”1/4″][/vc_column][vc_column width=”1/2″][swmsc_image_gallery border_radius=”5px” border_width=”0″ border_color=”#e6e6e6″ image_margin=”20px” image_size=”full” columns=”1″ grid_type=”masonry” image_text=”only_title” hover_icon_color=”#ffffff” hover_icon_bg_color=”#f8b54e” title_text_size=”12px” title_text_color=”#555555″ caption_text_size=”16px” caption_text_color=”#777777″ caption_border=”off” id=”” class=”” style=”” image_ids=”26171″][/vc_column][vc_column width=”1/4″][/vc_column][/vc_row][vc_row][vc_column][vc_column_text css=””]
4. LINTELS – for the door and window openings, we used planks from railway sleepers, which are repurposed and very durable. These will later be used to install the frames and also act as lintels. After installing them, we continue to raise the walls;
[/vc_column_text][/vc_column][/vc_row][vc_row][vc_column][gap size=”30px” id=”” class=”” style=””][/vc_column][/vc_row][vc_row][vc_column width=”1/4″][/vc_column][vc_column width=”1/2″][swmsc_image_gallery border_radius=”5px” border_width=”0″ border_color=”#e6e6e6″ image_margin=”20px” image_size=”full” columns=”1″ grid_type=”masonry” image_text=”only_title” hover_icon_color=”#ffffff” hover_icon_bg_color=”#f8b54e” title_text_size=”12px” title_text_color=”#555555″ caption_text_size=”16px” caption_text_color=”#777777″ caption_border=”off” id=”” class=”” style=”” image_ids=”26172″][/vc_column][vc_column width=”1/4″][/vc_column][/vc_row][vc_row][vc_column][gap size=”10px” id=”” class=”” style=””][/vc_column][/vc_row][vc_row][vc_column][vc_column_text css=””]
Stage in progress:
[/vc_column_text][/vc_column][/vc_row][vc_row][vc_column][gap size=”30px” id=”” class=”” style=””][/vc_column][/vc_row][vc_row][vc_column][vc_column_text css=””]
5. WOODEN “RING”: when we reach a wall height of 2.50 meters, we place wooden beams over them, fitting them in and creating a kind of belt around the structure. After this, we continue with cob in a diagonal to create the roof slope;
[/vc_column_text][/vc_column][/vc_row][vc_row][vc_column][gap size=”30px” id=”” class=”” style=””][/vc_column][/vc_row][vc_row][vc_column width=”1/4″][/vc_column][vc_column width=”1/2″][swmsc_image_gallery border_radius=”5px” border_width=”0″ border_color=”#e6e6e6″ image_margin=”20px” image_size=”full” columns=”1″ grid_type=”masonry” image_text=”only_title” hover_icon_color=”#ffffff” hover_icon_bg_color=”#f8b54e” title_text_size=”12px” title_text_color=”#555555″ caption_text_size=”16px” caption_text_color=”#777777″ caption_border=”off” id=”” class=”” style=”” image_ids=”26173″][/vc_column][vc_column width=”1/4″][/vc_column][/vc_row][vc_row][vc_column][gap size=”10px” id=”” class=”” style=””][/vc_column][/vc_row][vc_row][vc_column][vc_column_text css=””]
Next Stages:
[/vc_column_text][/vc_column][/vc_row][vc_row][vc_column][gap size=”30px” id=”” class=”” style=””][/vc_column][/vc_row][vc_row][vc_column][vc_column_text css=””]
6. BEAMS AND PURLINS: we will place wooden beams perpendicularly to the walls to support the roof, and over them, the purlins;
7. CEILING COVERING: the purlins will receive wooden boards that make up the ceiling and will later receive the green roof;
8. GREEN ROOF: consists of a waterproofing system, a drainage system, and a substrate where plant species will be planted. We decided to cover this part of the work before finishing the veranda side because we are entering the rainy season, and with the covering, we can continue working internally;
9. VERANDA: we will execute the foundation for the columns, which will be pieces of railway sleepers measuring 16x24cm and will have the same roofing structure as the building;
10. SUBFLOOR AND FLOOR: the ground will receive a layer of expanded clay for thermal insulation, a concrete layer, and a stone floor covering, which will be easy to maintain and resistant to the high traffic the location will receive;
11. FINISHES: at this stage, the walls will be covered with plaster and stucco, using a mixture of clay, sand, ground straw, and lime for internal use, and a mixture of clay, sand, fresh manure, and linseed oil for external use. Electrical, hydraulic installations, and frames will also be completed.
[/vc_column_text][/vc_column][/vc_row][vc_row][vc_column][gap size=”60px” id=”” class=”” style=””][/vc_column][/vc_row][vc_row][vc_column width=”1/2″][swmsc_image_gallery border_radius=”5px” border_width=”0″ border_color=”#e6e6e6″ image_margin=”20px” image_size=”large” columns=”1″ grid_type=”masonry” image_text=”only_title” hover_icon_color=”#ffffff” hover_icon_bg_color=”#f8b54e” title_text_size=”12px” title_text_color=”#555555″ caption_text_size=”16px” caption_text_color=”#777777″ caption_border=”off” id=”” class=”” style=”” image_ids=”26099″][/vc_column][vc_column width=”1/2″][vc_column_text css=””]
The stages were defined in this sequence due to the rainy season, which usually begins at the end of September. Therefore, we are speeding up to cover what has been done so far, postponing the veranda construction and thus enabling the completion of the final finishes under the covering.
We started the work in February 2024, thanks to donations from partners and to our collaborators, apprentices, and temporary volunteers, who literally got their hands dirty, guided and supervised by builder Jorge Dutra and director Bart Bijen. We are now focusing our efforts on completing this first phase and raising funds for the next phases.
[/vc_column_text][/vc_column][/vc_row][vc_row][vc_column][gap size=”50px” id=”” class=”” style=””][/vc_column][/vc_row][vc_row][vc_column][vc_column_text css=””]
Collaborators:
[/vc_column_text][gap size=”30px” id=”” class=”” style=””][vc_column_text css=””]Architectural Project: Pedro Pizarro Villalobos
Construction Manager: Arthur Antony
Construction Master: Jorge Dutra
Construction Team: Rhana Parajara, Wallace Ferreira and Pedro Lindemann
Project Detailing and Construction Team: Alieska Zancanaro[/vc_column_text][gap size=”30px” id=”” class=”” style=””][vc_column_text css=””]
Investor Partners:
[/vc_column_text][gap size=”30px” id=”” class=”” style=””][swmsc_image link=”#” lightbox=”true” target=”_self” lightbox_type=”image” align=”center” alt=”” title=”” border_radius=”5px” id=”” class=”” style=”” src=”26138″][vc_column_text css=””]Gomes Stiehle Family
& individual donors[/vc_column_text][gap size=”30px” id=”” class=”” style=””][/vc_column][/vc_row][vc_row][vc_column][gap size=”30px” id=”” class=”” style=””][/vc_column][/vc_row]
